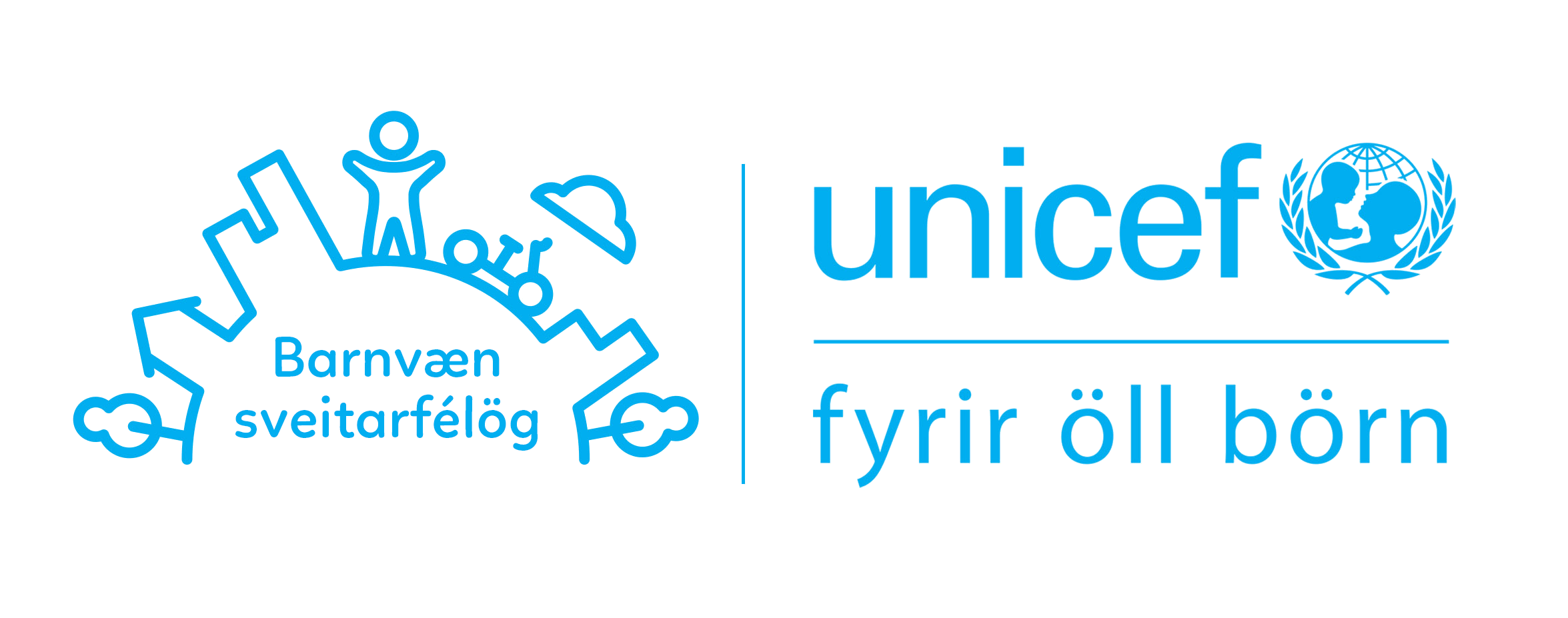- Services
- Moving to Akureyri
- Children and youth
- Social services
- Roads and transportation
- Sport and activities
- Environment and planning
- Administration
- Service Portal / Þjónustugátt
Commonly asked questions about planning and building control
What is a permit mandated building construction?
All residential buildings, extensions, garages and sheds, changes to buildings and their structural elements, both on the in- and outside, e.g. changes to windows, the siding, solariums, balcony covers, garden sheds, hot tubs, pools, the installment of satellite dishes and the construction of parking spaces are examples of a permit mandated construction.
The principle is that any construction which has not been authorized by the local government is illicit.
See building code acts 11. And 12.
What is a general plan?
A general plan is a plan generated by a town council which outlines its municipality’s land use, mass transit and public service, environmental affairs, and the municipality’s development every 12 years at a minimum.
The general plan is available at the Department of Planning, at Geislagata 9, or via Akureyri's website (site in Icelandic).
What is a municipal plan?
A municipal plan concerns construction projects, it outlines viable and acceptable construction schemes, i.e., what may be constructed in a particular area, and is based on the general plan and defines it further. The municipal plan is presented to the public with an advertisement where they get an opportunity to voice their concerns on the matter. A municipal plan is passed by a town’s administration and other statutory planning authorities.
All passed municipal plans are available at the Department of Planning, at Geislagata 9, or via Akureyri’s website, found under Akureyri’s spatial information service in a pdf form.
How long does it take to alter a municipal plan?
If everything goes according to plan, it takes 3 months at a minimum to alter a municipal plan. Changes to the municipal plan must be brought before the head of the Department of Planning. The change is then considered by a Planning committee and if found feasible it will either be advertised or presented as a neighborhood plan, after which the change will either be accepted or dismissed by the town council. The municipal plan is then presented to the Department of Planning for inspection before being granted permission to be featured in Stjórnartíðindi’s (the Official Journal of Iceland) B-section.
What is a neighborhood plan?
A neighborhood plan is utilized to inform neighbors with a vested interest in possible upcoming changes about them and to give them a platform to voice their opinions on them. This opportunity should last for at least 4 weeks, after which the Planning committee will gather and convene on the issue. The Planning committee decides on whether a possible change will be presented via a neighborhood plan when it concerns either a minor change to the existing municipal plan or when it concerns construction extensions in areas where a municipal plan does not exist.
What is Akureyri’s spatial information service?
It is a map- and services website (in Icelandic) where people can find information on house plans, zones, aerial images, and various town services. It can be used to measure distances and to print out maps which may be used when applying for numerous projects within the town.
The spatial information service is connected to Iceland’s real estate database and to Iceland’s national register and it can be used to access official information on individual houses or larger areas.
The spatial information service is accessible to everyone.
For information regarding house extensions and changes, click here.
For further information contact the Division of Planning and Building Control
Division of Planning and Building Control
Skipulagssvið
Geislagata 9 (3rd floor)
Phone- and consultation hours on weekdays from 10:00-12:00
Phone number: +354 460 1000
E-mail: skipulagssvid@akureyri.is
Last updated 06. August 2021


